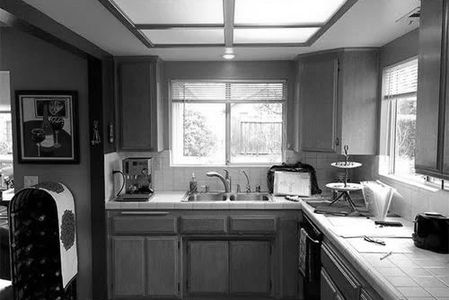Before, and After.
Crowded Family Kitchen becomes Light Filled, and "Dreamy"
before
before
before

This kitchen served a busy working family for years and when they decided to change things around their mindset was 'go big or go home.' Dated cabinetry, poor placement of appliances and no work space dominated this "before." The kitchen is an integral part of any home and this one felt joyless, save for the great company.
after
before
before

Bright and light define the new kitchen. With brass hardware, large, inviting light fixtures, a ceiling Sonos system, and a functional working island, now our busy family enjoys every minute in their new space - even time spent packing lunches! Eye catching tile, open shelving, and panelized appliances push this redesign over the edge into 'dreamy.'
Wooden Yacht Seeks Pop of Color
before

The Salon decor, while traditional in nature, had muted fabrics that blended with the original wooden paneling from 1929. "Belle's" neutral tones and brown furniture did little to show off her bright work and classic beauty.
after

Sophisticated and bright performance fabrics update this historic wooden yacht. The curved stern seating invites guests to sit and enjoy a cocktail while taking in the view of Nantucket's water ways.
The Dated Rental Property
before

Dated valences and sagging upholstery ruled the roost in this Brant Point vacation home and rental property. While coordinated, the décor felt overly formal, and dated.
after

Fresh floors, paint and clean lined furniture in neutral and fresh geometrics helped update this upside down living space. Using the French doors as the central focal point, the low coffee table, sofas and two swivel chairs take advantage of the second floor views.
Tool Shed Becomes Sleek Pool Cabana
before
before
before

A few bikes and some rusty beach chairs sat in this old tool shed. Design Source relocated it next to a newly installed pool so it could be transformed into a cabana.
after
before
before

Crisp white paint, a Sunbrella drape, shiplap, an interior cement bar and water resistant pale floors gave these clients a poolside entertaining venue. The addition of a custom pergola, sleek dining table, a service bar with fridge and ice maker made a space that is a welcoming spot to quench your thirst and share a meal while remaining poolside.
80's Jet Tub Meets Clean Glass Shower
before
before
before

The former layout included an oversized, unused jet tub. Outdated red paint and an unnecessary dividing wall made the space appear dark and small.
after
before
before

By reworking the floor plan we gained a double vanity with cosmetic station. We removed the interior dividing wall to create a large glassed in shower with linear drain and surrounding subway tile in light gray grout. A half wall creates privacy in front of the WC.